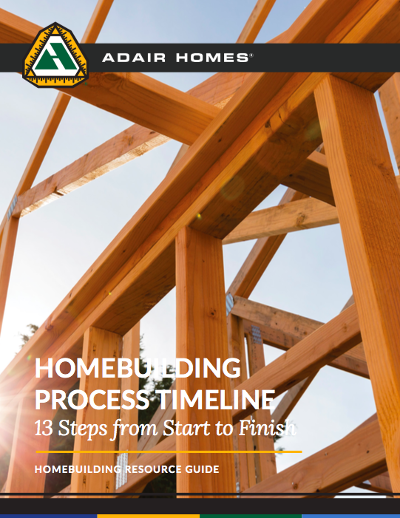After you are prequalified, you and the construction superintendent schedule a site visit to evaluate the land and determine what is needed to develop the site. Site development might include tasks such as tree removal, installing a septic system, putting in a temporary driveway for construction vehicles, and blasting to remove underground rock. Because every site is different, the requirements and associated costs will vary from project to project.
This is also the opportunity to decide where on the land the home will be situated. Factors such as view from your windows, orientation to the street, and privacy considerations will help guide this decision. After the site visit, the construction superintendent should provide you a list of the site development tasks, a preferred list of contractors as well as a Free Plot Plan drawing which shows how your home sits on your land.
Adair Homes Turnkey Program
Not everybody has time to manage all the details of building a new custom home. With Adair’s Turn Key Home Construction Program, we add a high level of customer service and project management to the construction process so that you can spend your time on more important things.
We start by evaluating your land to determine the site development requirements and gathering costs. Then, you choose a custom home plan and tailor it to your tastes, and we handle the rest.
Some of these responsibilities include:
-
Temporary water and power
-
Excavated building pad
-
Making connections to permanent utilities
-
Backfill around the foundation
-
Priming and painting the home
-
Installation of exterior steps, decks, sidewalks, and driveway
Learn more about Adair’s Turnkey Program here



